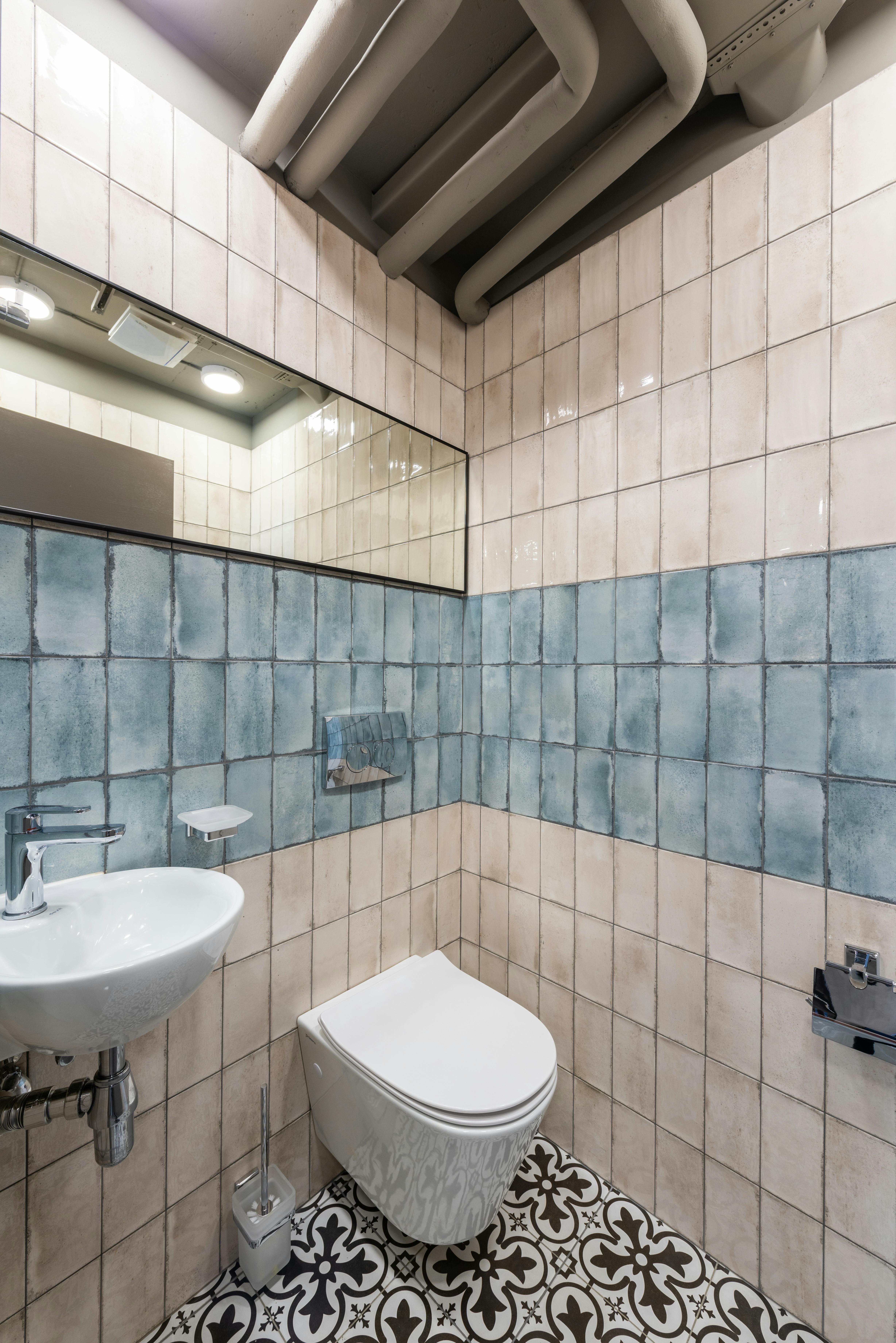Space-saving layouts for compact washrooms
Designing a compact washroom requires careful attention to layout, systems, and materials. This article outlines practical space-saving strategies—covering plumbing, ventilation, storage, fixtures, lighting, tiles, finishes, ergonomics, renovation planning, accessibility, and sustainability—to help smaller bathrooms perform efficiently while feeling less cramped.

Making the most of a compact washroom begins with a clear plan that balances functional needs and circulation. A tight footprint can still accommodate essential plumbing, accessible fixtures, adequate ventilation, and sensible storage when fixtures are positioned to minimize pipe runs and when vertical space is used effectively. Thoughtful choices in lighting, tiles, and finishes reduce visual clutter, while ergonomic design supports comfortable use. This overview shows practical layout strategies, system considerations, and material choices suitable for renovation or new construction in constrained spaces.
Plumbing and layout
Locate the wet wall early in planning: aligning the toilet, shower, and sink on a shared wall shortens plumbing runs, reduces renovation costs, and frees floor space for circulation. Consider compact or wall-hung toilets with concealed cisterns to save depth and create a cleaner sightline. Plumbing decisions should also factor in maintenance access—service panels or removable access behind fixtures are useful. When reconfiguring, consult local services in your area for plumbing regulations and permit requirements to ensure compliance and avoid surprises.
Ventilation and moisture control
Good ventilation prevents moisture buildup that harms finishes and encourages mold. In compact bathrooms, an appropriately sized extractor fan with a timer or humidity sensor clears air more efficiently than intermittent operation. Position ventilation to support the primary moisture source—often above the shower or tub—and ensure ducts run straight to exterior vents where possible. Select moisture-resistant wall finishes and use grout and sealants rated for damp environments. Proper ventilation paired with moisture-aware materials extends the life of tiles, fixtures, and finishes while protecting indoor air quality.
Space-saving storage
In small washrooms, vertical storage and multi-functional fittings maximize capacity without crowding the floor. Tall, shallow cabinets, recessed medicine cabinets, and open shelving above the toilet or door take advantage of underused zones. Consider niches in the shower wall for toiletries and integrated shelving with waterproof finishes. Storage should be organized so frequently used items are at reachable heights—this improves ergonomics and accessibility for users of different ages and abilities. Keep storage durable and moisture-resistant to maintain hygiene and appearance over time.
Compact fixtures and ergonomics
Selecting appropriately sized fixtures directly affects available space. Corner sinks, slim basins, and narrow-profile vanities provide necessary function while leaving more legroom. Wall-mounted basins and toilets free floor area and simplify cleaning. Pay attention to clearance standards for accessibility: adequate space for approach and transfer, grab-bar placement, and comfortable reach ranges improve usability. Ergonomics also inform fixture heights and handle types—lever taps and easy-turn controls are more accessible than small knobs and help all users interact with the space safely.
Lighting, tiles, and finishes
Light, reflective finishes and layered lighting create the perception of a larger space. Combine general overhead lighting with targeted task lighting at the mirror and ambient accent lighting where possible. Large-format tiles and continuous patterns reduce visual breaks; grout lines should be narrow and color-matched to tiles to minimize contrast. Use moisture-resistant paints and finishes that are easy to clean. Matte or low-sheen finishes on high-touch surfaces hide watermarks, while glossy tiles in the shower can reflect light—balance durability and aesthetics when choosing materials.
Renovation planning and sustainability
When renovating a compact washroom, plan for long-term efficiency: low-flow fixtures reduce water use without compromising performance, while dual-flush toilets and aerated taps cut consumption. Choose durable materials that require minimal maintenance to reduce replacement frequency. During renovation, stage plumbing and ventilation improvements together to avoid repeated disruption. If sustainability is a priority, consider reclaimed materials for cabinetry, rapidly renewable finishes, and energy-efficient lighting. Coordinate with local services in your area for recycling or disposal options and ensure that any upgrades meet regional building codes and energy standards.
In conclusion, compact washrooms benefit from a strategic mix of layout decisions, systems planning, and material choices. Align plumbing to limit pipe runs, prioritize ventilation to manage moisture, incorporate smart storage, select compact yet ergonomic fixtures, and use lighting and finishes to enhance perceived space. Thoughtful renovation planning that includes sustainability and accessibility considerations yields a small bathroom that is functional, durable, and comfortable without feeling cramped.





